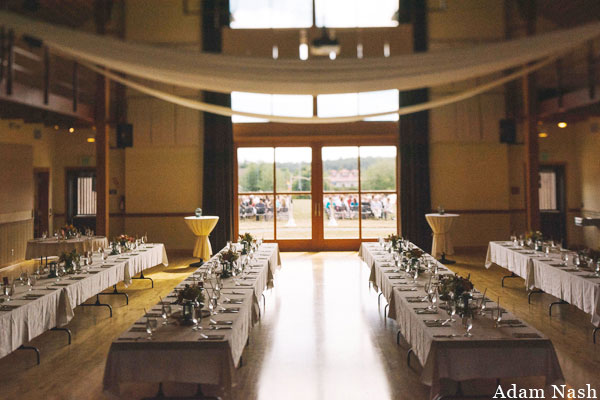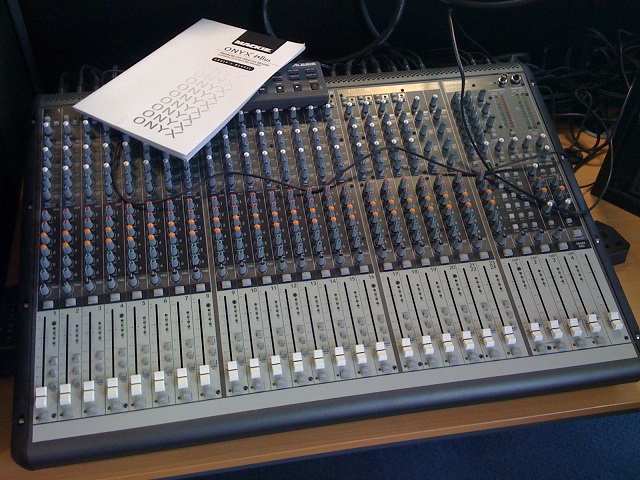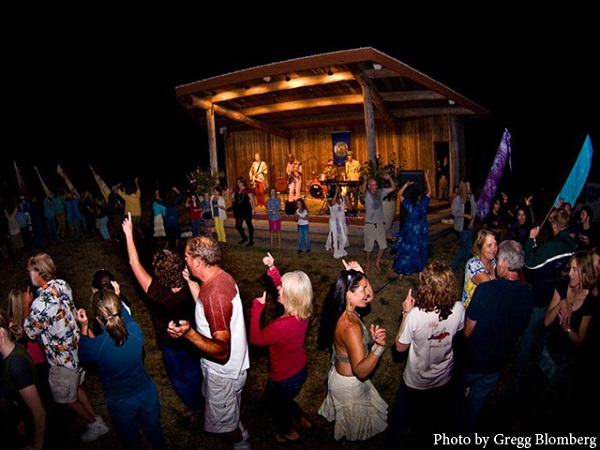More Information:

The Main Building
The main building offers a versatile, multi-use space with many possibilities: Celebrations, meetings, theater and music productions, fund raisers, seminars, memorials, retreats, and more. It consists of a large central hall with a stage suitable for theater and concerts, or video projections to a large screen. Adjacent to the main hall will be found a separate meeting room to which there is also access from the lobby. From the stage there is access to a "green room". The hall opens up to an outside, southwest facing patio, which borders a lawn. Go here to see a floor plan of the main hall.
Seating and Tables
The main hall will seat up to 196 participants, in rows facing the stage, around tables or whatever configuration is suitable for the use purpose. Seating for stage performances may optionally be organized on risers that ensure a good view for all. Go here to see a list of seating inventory.
Kitchen
Lopez Center has a fully equipped kitchen that is included with every rental. Place settings are available for an additional fee. For Community events the kitchen can only be used for warming, staging and serving food. No cooking is allowed. For Private events food may be prepared and cooked in the kitchen. Go here to see a list of kitchen equipment.
Technical Equipment
The availability of technical equipment depends on the chosen fee package. Package 2 offers limited equipment: Basic microphone setup, CD player, Blu-Ray/DVD player, audio receiver with iPod and computer hookups, Steinway piano and projector for a large screen. Package 3 adds theatrical lighting and full audio setup for a band (a certified technician is required to operate the systems). Go here to see a list of technical equipment (Acrobat file).
